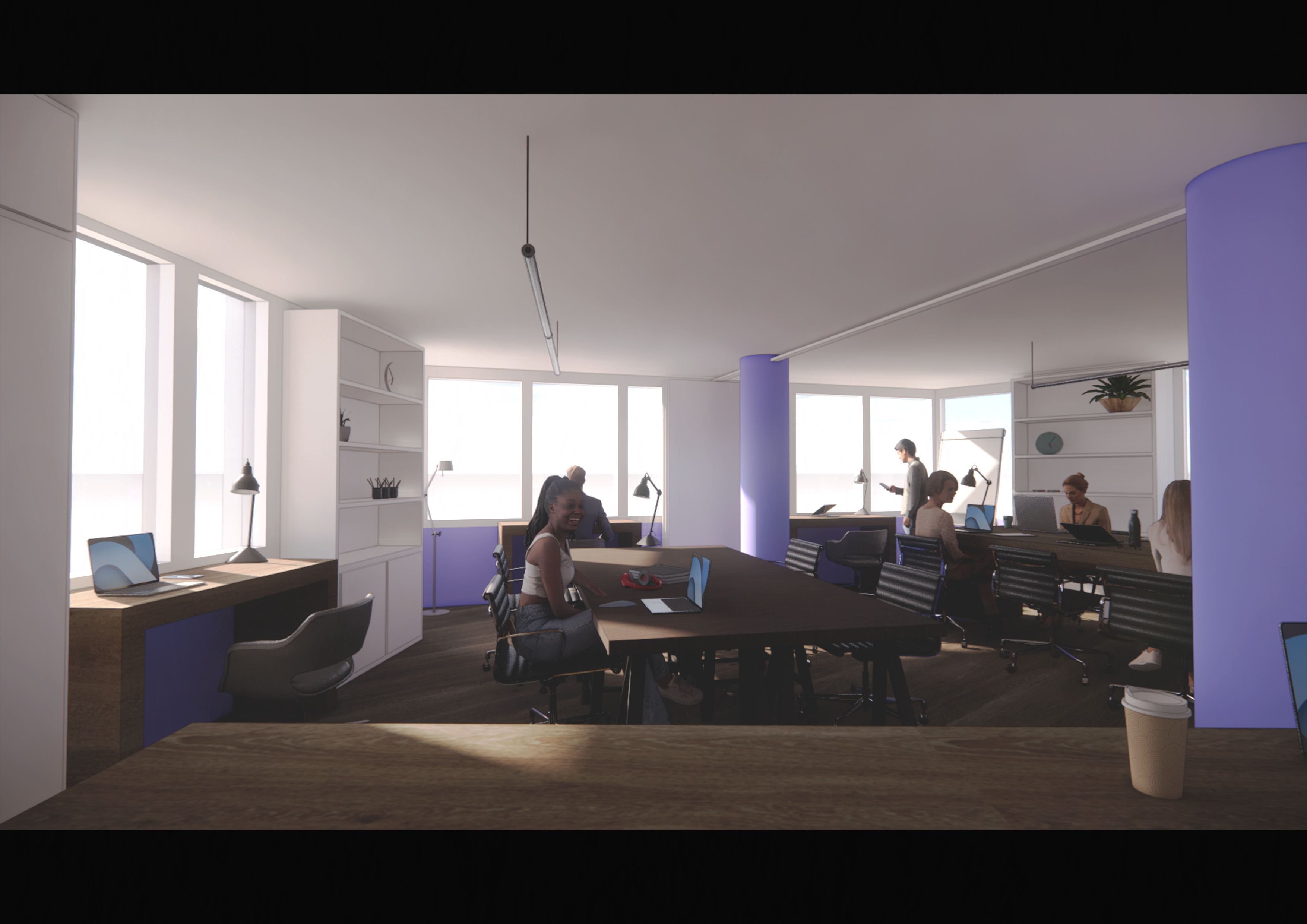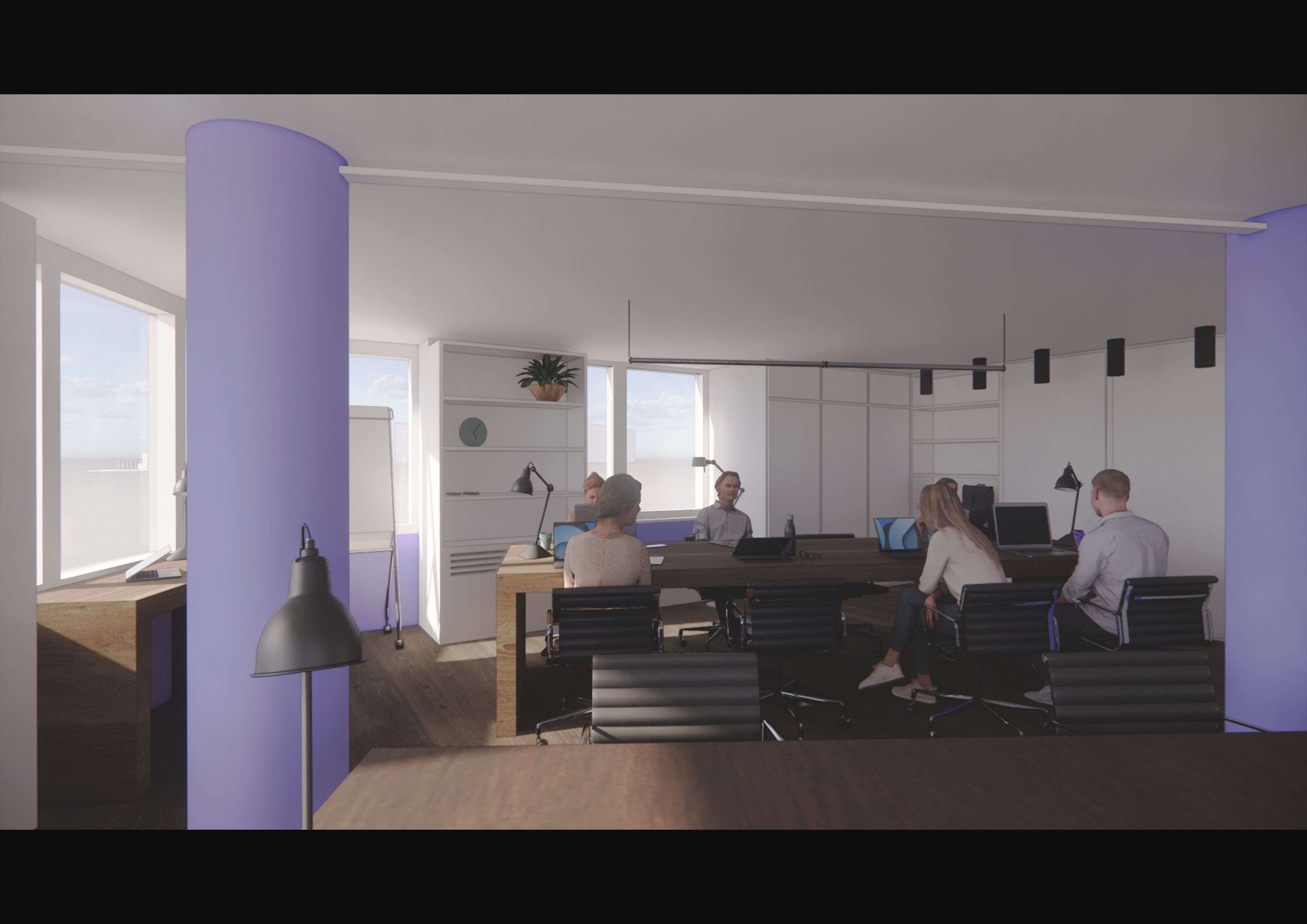About the Project
I was commissioned to develop design proposals for the transformation of an existing three-storey office building into a modern co-working space. The process began with a detailed survey of all existing rooms, followed by the creation of a comprehensive 3D model of the current structure. This model was then used to explore and implement new spatial configurations, which were visualised through renders. The design focused on creating a flexible, collaborative environment that enhances productivity and comfort for a variety of users. It aimed to accommodate both individual professionals, and small office teams in need of dedicated, flexible workspace.

Project Gallery

Flexible Work Environment
Thoughtfully designed space with integrated storage, varied seating options, and zones for different work styles

Flexible Work Environment
Thoughtfully designed space with integrated storage, varied seating options, and zones for different work styles

Collaborative Workspace
Open-plan co-working area featuring modern furniture, natural light, and flexible work zones for teams and individuals