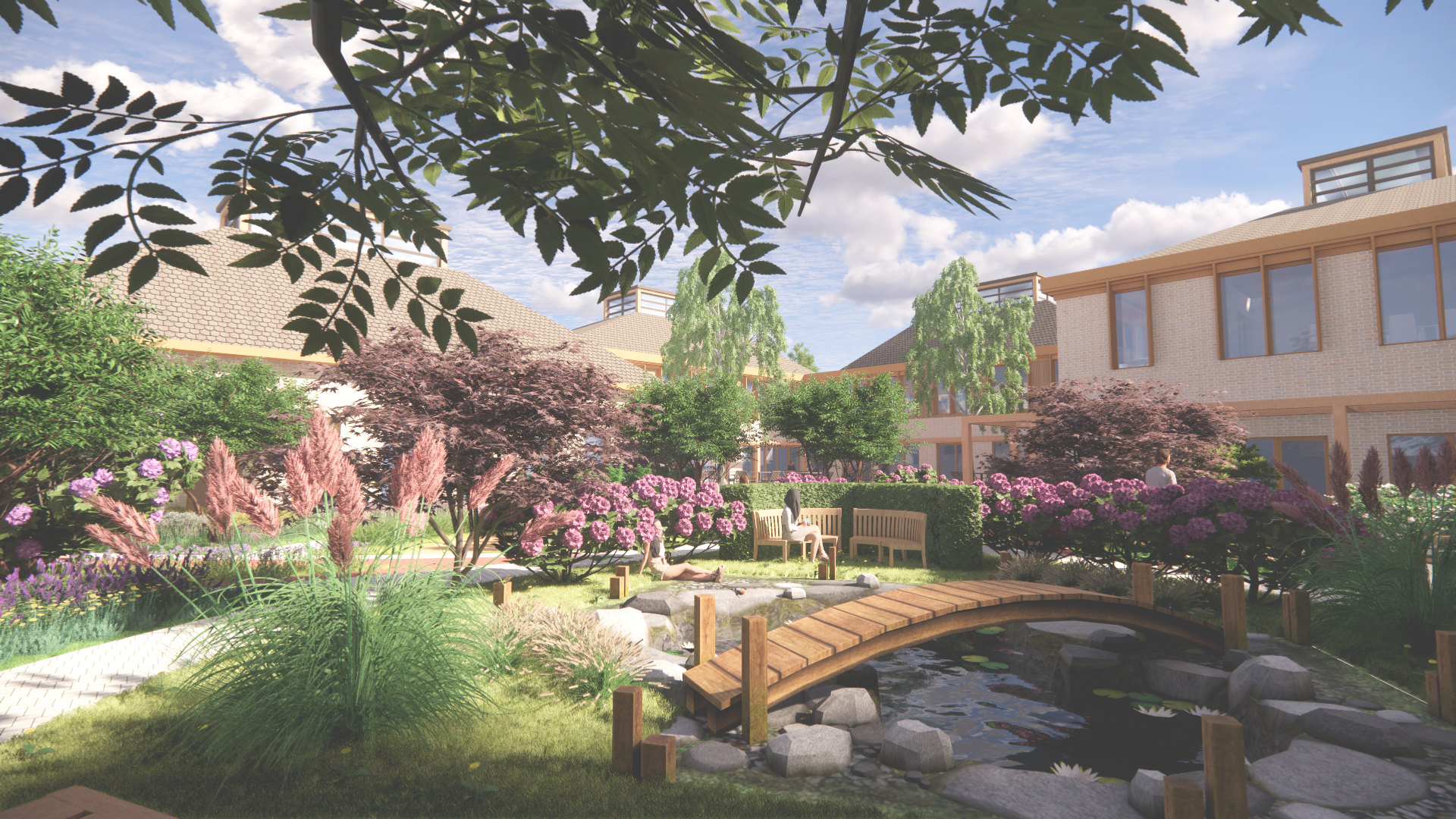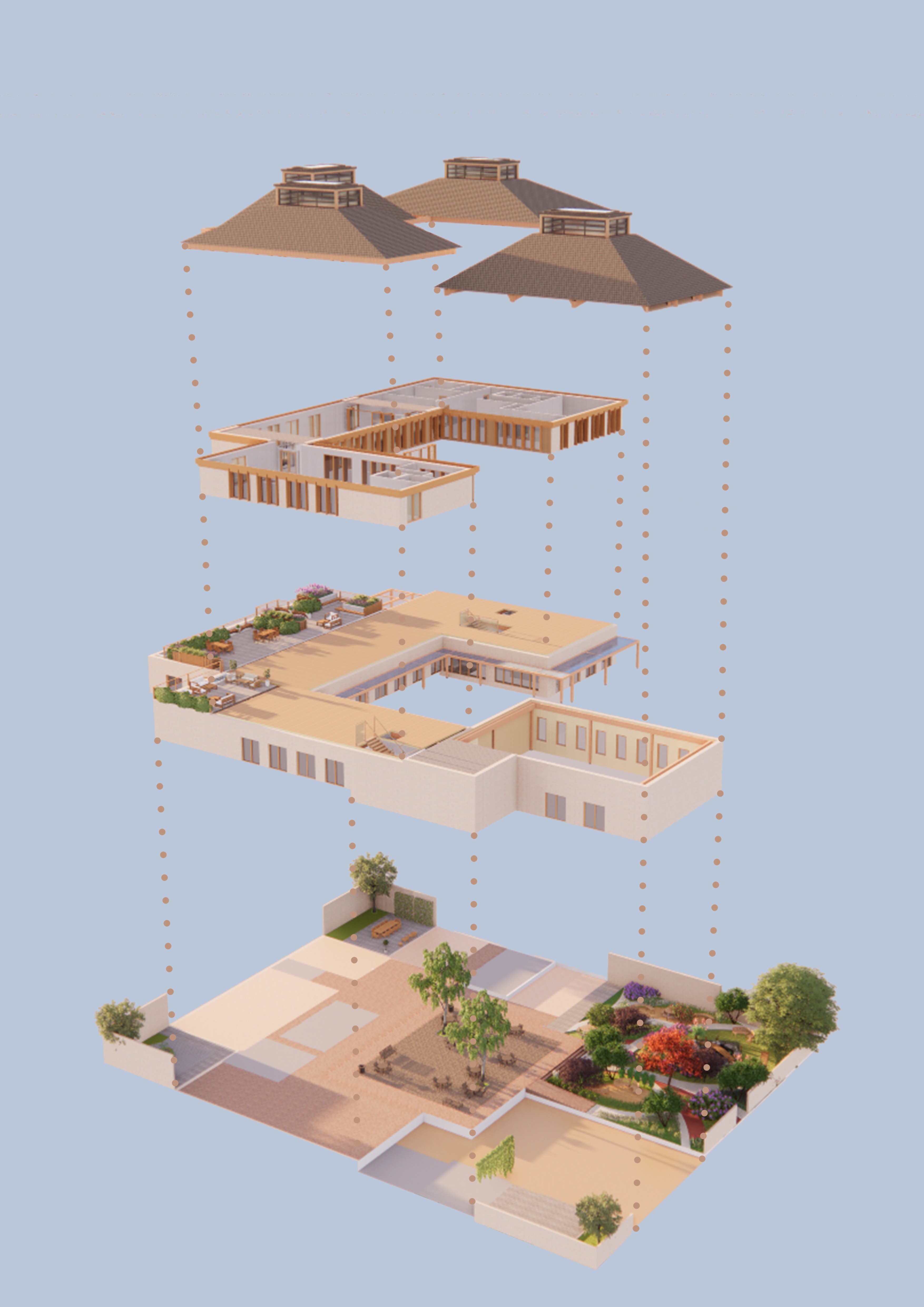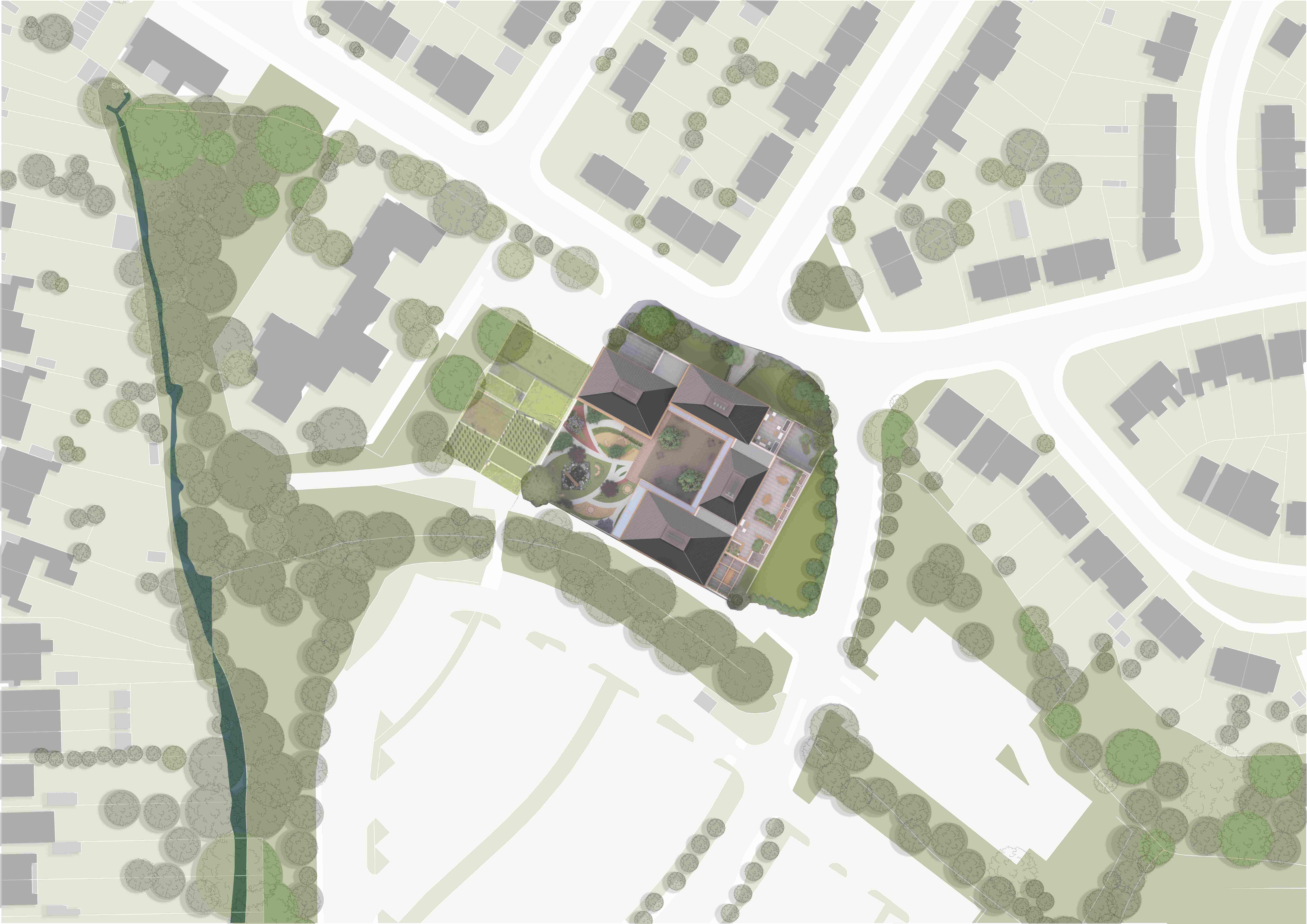About the Project
This project proposes a new Wellbeing Centre in Oxford as a home for the Oxfordshire Mind charity, offering both therapeutic support and preventative mental health care. Drawing on the Maggie's Centre model, the design integrates spaces for counselling, group activities, and informal encounters within a calm, restorative setting. The building and landscape are developed in parallel, emphasising sensory engagement, nature, and human-scaled architecture as central tools for wellbeing. A series of five distinct courtyards form the heart of the spatial strategy, each tailored to its adjacent programme and defined by varying levels of enclosure, planting, and interaction. A strong relationship between interior and exterior spaces is maintained throughout, with framed views, natural light, and physical access to outdoor areas enhancing the experience of care. As a whole, the building appears to grow out of its landscape—quiet, grounded, and healing. Interior spaces are kept deliberately modest in scale, avoiding the institutional feel of clinical environments and instead offering familiarity and calm. A circulation gallery wraps around the central courtyard, encouraging slow movement and reflection while offering framed views into the various outdoor areas. A Sensory Garden blends scent, colour, and sound, providing layered experiences that support visitors' wellbeing.

Project Gallery

Sensory Garden
A therapeutic landscape blending scent, colour, and sound with natural materials and flowing water

Sensory Garden
A therapeutic landscape blending scent, colour, and sound with natural materials and flowing water

Landscape Integration Diagram
Illustrating the parallel development of building and landscape with distinctive roof forms and courtyards

Site Context Plan
The centre's integration within Oxford's urban fabric, showing courtyards and surrounding landscape